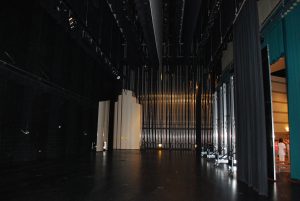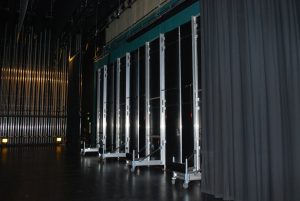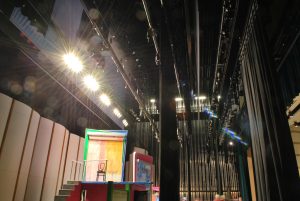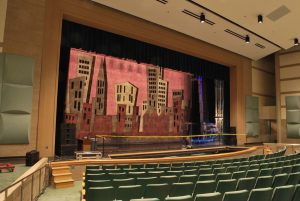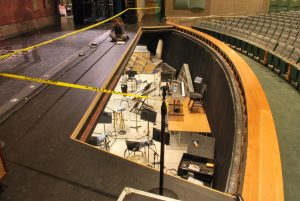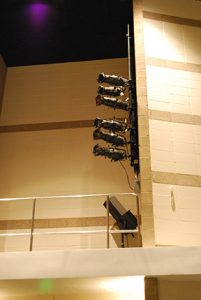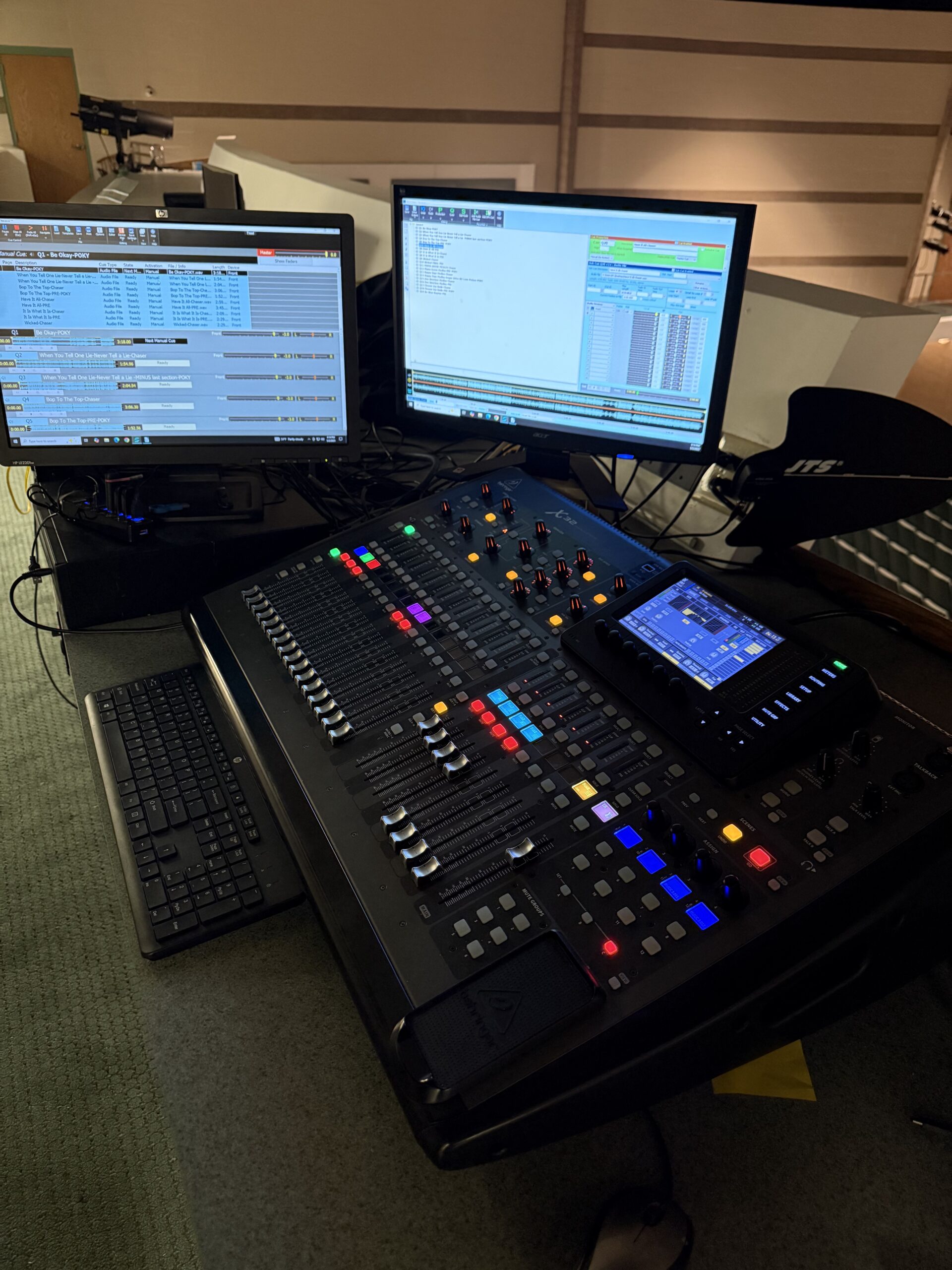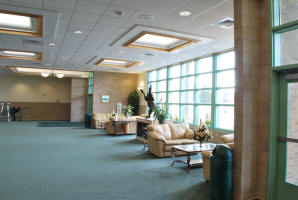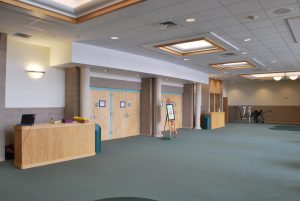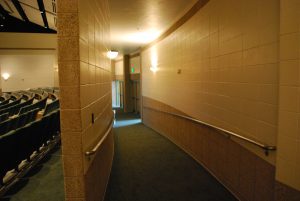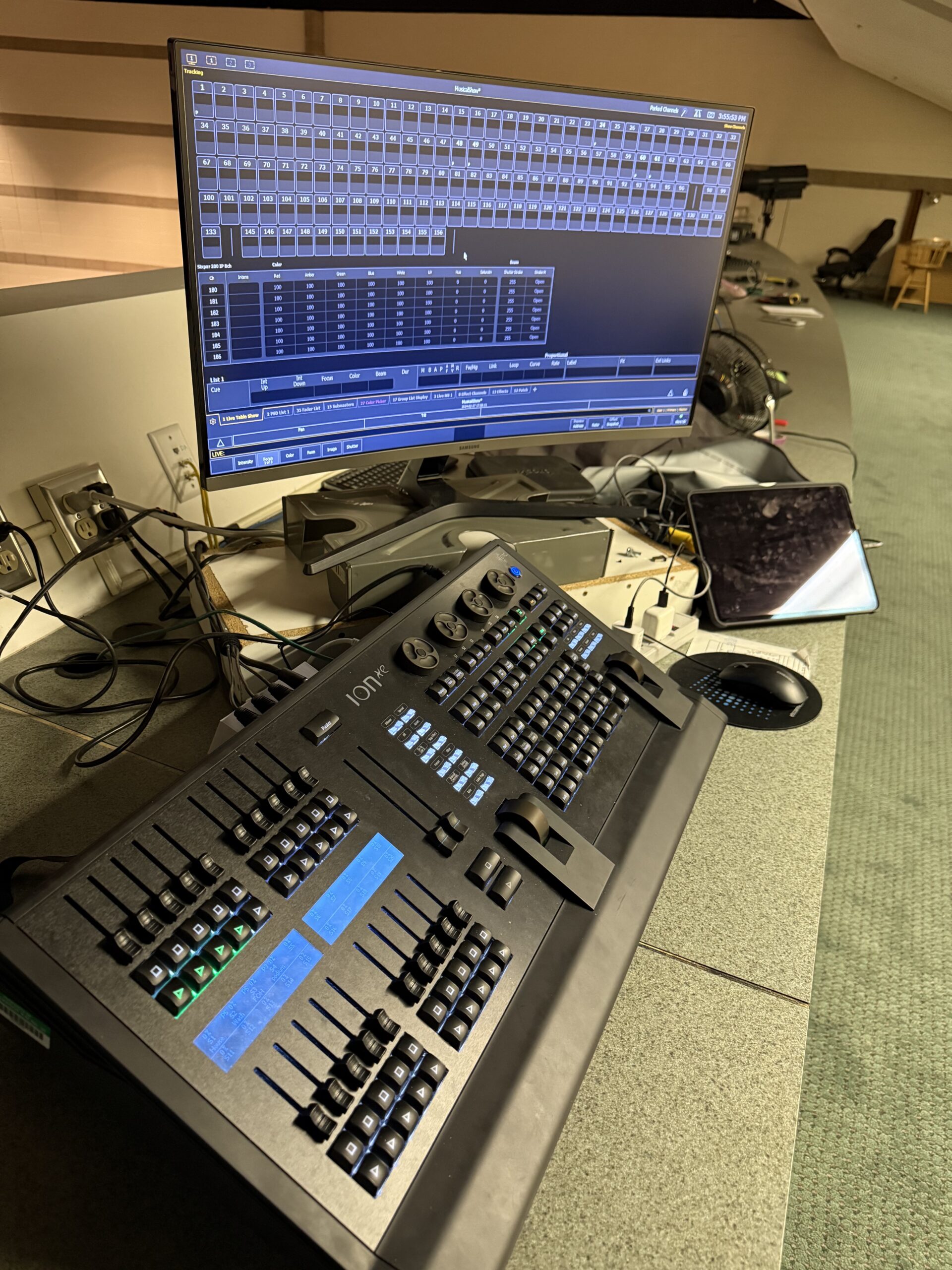 Sound/Light Equipment:
Space is available in a central location of the seating for artists and groups that provide their own sound mixer. Two large spotlights flank the stage.
Sound/Light Equipment:
Space is available in a central location of the seating for artists and groups that provide their own sound mixer. Two large spotlights flank the stage.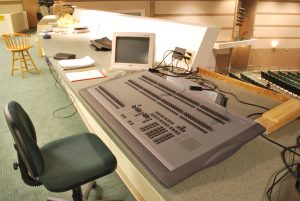 Projector/Screen
Throw distance from screen to projector in the sound booth: 103ft.
Width of the screen: 20ft, distance from screen to front row: 21ft.
Projector/Screen
Throw distance from screen to projector in the sound booth: 103ft.
Width of the screen: 20ft, distance from screen to front row: 21ft.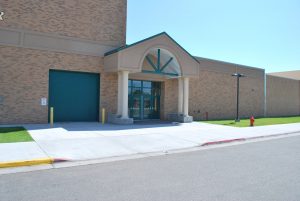 Loading Dock:
Loads directly onto the stage at ground height from a street entrance, 12×12 roll-up door.
Loading Dock:
Loads directly onto the stage at ground height from a street entrance, 12×12 roll-up door.Dressing Rooms:
26’ X 12’ large room with divider in middle if needed; sink, shower and toilet for each gender; within 50’ of stage.
Other Pertinent Information:
Blackfoot is centered within 50 miles of a 100,000 person populated area. It is located 160 miles north of Salt Lake City and 260 miles southeast of Boise.




